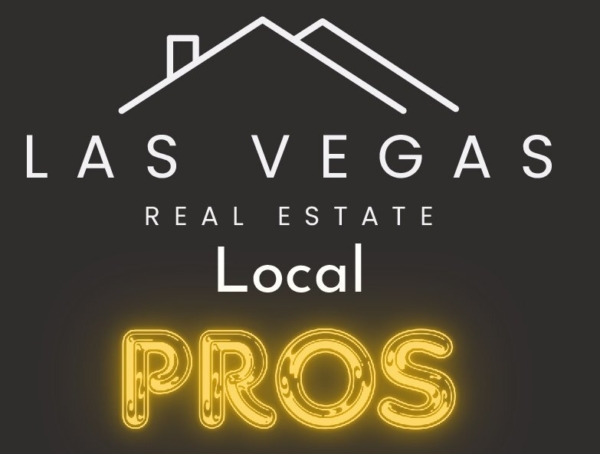2503 Cracked Stone StreetHenderson, NV 89044




This exceptional 4 bedroom, 4 bath townhome in Henderson, NV, is offering more upgrades than the model homes and is priced significantly less. On top of that, the seller is willing to EXCEED the builder incentives with an accepted offer, CALL FOR DETAILS!! This home is packed with high-end upgrades, including a six-figure rooftop terrace perfect for entertaining and taking in stunning views. The expensive outdoor kitchen is a chef's dream, ideal for outdoor dining and gatherings. Inside, no detail has been overlooked. Fans, shades, and shutters are throughout the home, while the flooring and lighting have been thoughtfully upgraded. Bathrooms 2, 3, and 4 have been fully renovated with new accent walls, modern tile work, glass shower enclosures, upgraded mirrors, and lighting, creating a spa-like atmosphere. The living room boasts a beautiful tile wall accent and the kitchen features a gorgeous tile wall and glam backsplash, making it the perfect space to cook and entertain.
| 3 days ago | Price changed to $575,000 | |
| 3 days ago | Listing updated with changes from the MLS® | |
| 2 months ago | Status changed to Active | |
| 2 months ago | Listing first seen on site |

Listing information is provided by Participants of the Greater Las Vegas Association of Realtors. IDX information is provided exclusively for personal, non-commercial use, and may not be used for any purpose other than to identify prospective properties consumers may be interested in purchasing. Information is deemed reliable but not guaranteed. Copyright 2025, Greater Las Vegas Association of Realtors.
Last checked: 2025-04-06 03:52 PM UTC

Did you know? You can invite friends and family to your search. They can join your search, rate and discuss listings with you.